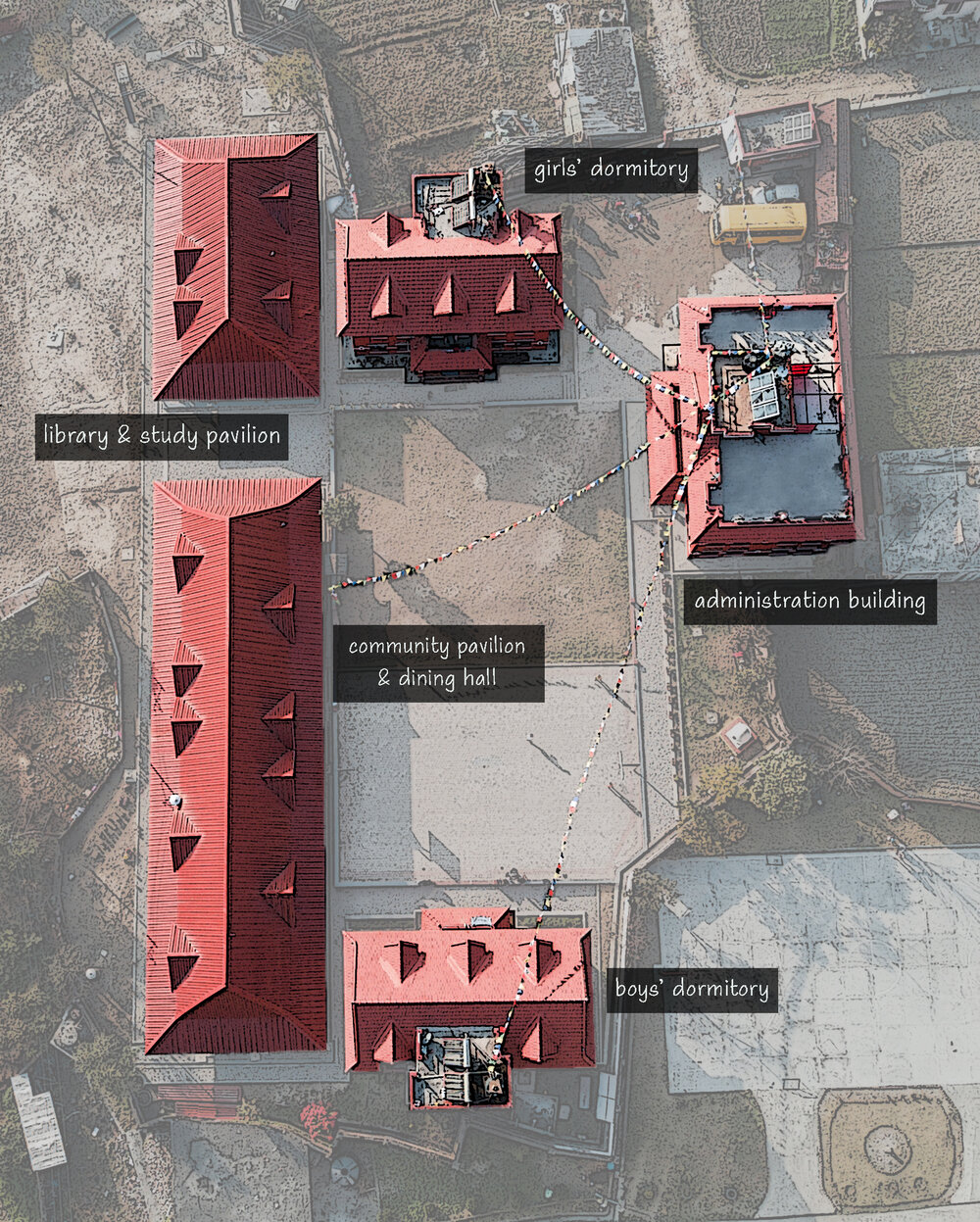The Campus
Located just over eleven kilometers outside the capital of Nepal, Kathmandu, the Kailash Home consists of two buildings intended for boys’ and girls’ dormitories, an administrative building, a third building with the library, and rooms for study and a last space where there is the kitchen, the dining room, study rooms for the older ones and music rooms. Surrounding a central courtyard, gardens, a children’s playground and a football pitch, the iconic red-roofed buildings form the home that is the Kailash Home.

Administrative Building
This building originally represented the entirety of Kailash Home, but now houses the offices and residential spaces for Kailash Home’s full-time staff. Over the past two decades it has served various functions, including, until recently, library, kitchen and dining hall until the completion of the most recent campus buildings.
Dormitories for boys and girls
The next additions to the campus, these two buildings provided the much-needed additional space that allowed Kailash to grow to its current capacity of 100 students each year. In addition to age/grade divided sleeping spaces, dormitory buildings include bathrooms/showers and additional storage spaces.
Social and Study Pavilions
Opened in 2019, these two buildings are the largest on campus and once again provided Kailash with much-needed additional space, including a large communal meeting hall large enough to accommodate all 100 children and staff at the same time. In addition to the dining room and spacious new kitchen, the community pavilion includes a guest suite, music room and study room. The library and study pavilion houses a new library, computer space, additional study rooms and new bathroom facilities.
Gokarneshwor 44600, Nepal
Distance to Kailash from:
- Kathmandu Airport – 10.3 km
- Boudhanath, Kathmandu – 7.4 km
- Andorra – 7487 km